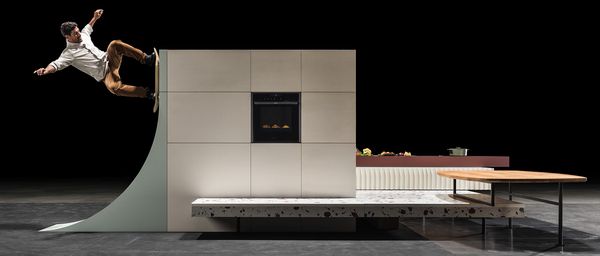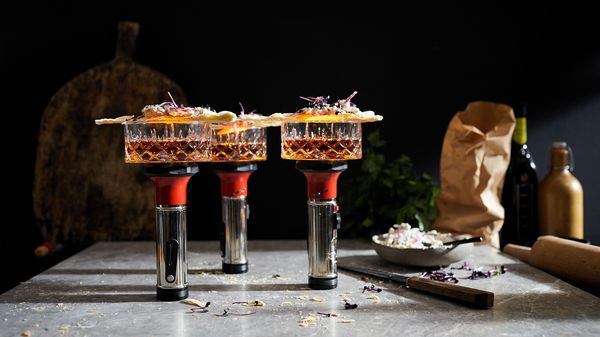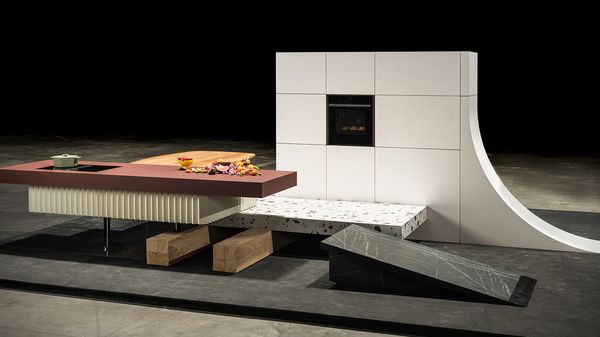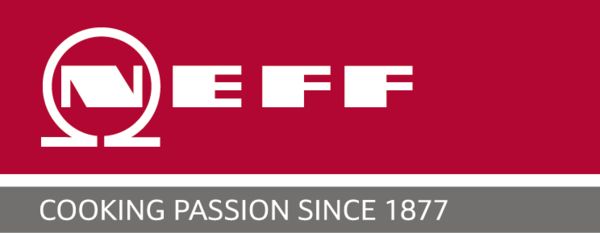A kitchen as a kind of skate architecture? Inspired by NEFF’s Slide&Hide® technology, the Skate Kitchen symbolises maximum creativity and freedom. The designer Holger Schardt and the architect Frederike Berning from Marketstudios talk about the design project and how it came about.

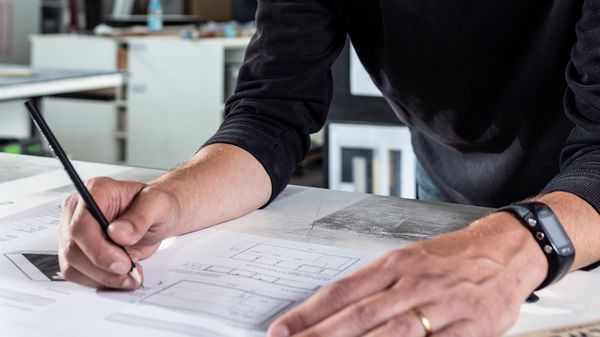
Design that tells a story
When it comes to bringing a space or a building to life with a narrative, the multidisciplinary design platform Marketstudios is the perfect address. Design is telling stories, explains Holger Schardt. The experienced product designer, who specialises in communication within a space, immediately had a clear vision in his mind: ‘We brought two worlds together in the Skate Kitchen: the world of cooking and that of two professional skateboarders’, he says. ‘It was about telling their shared story. The focus was on the subject of motion: the innovative Slide&Hide® oven door that disappears inside the oven is underscored by the gliding movements of the skaters. We wanted to show that the kitchen cannot only be a symbol of maximum creativity and freedom, but also an emblem of an increasingly more individualised lifestyle’.
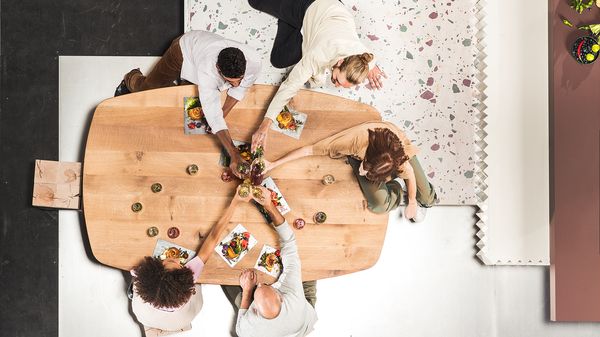
The kitchen is becoming a personal business card
The interpretation especially appealed to architect Frederike Berning: ‘People no longer want to buy a ready-made lifestyle these days. A kitchen featuring skate architecture is a fine example of the extremely individualised approach that is increasingly demanded’, she says. The focus is now clearly on the entire package. Particularly for people who generally set themselves high standards and have the same standards in relation to their job and their family. The expert observes that living in harmony with nature is one key aspect that is also reflected in the kitchen. ‘You can tell somebody’s attitude to life from the kind of kitchen they have’, she says: ‘How do I like to eat? How sustainably would I like to live? The kitchen is traditionally a highly technical room and mostly associated with a considerable amount of investment’, says Berning. And Holger Schardt adds: ‘We have seen how important it is for people to create a perfect place here – the perfect workshop, a central meeting point for the whole family, but also an expression of their personality. The kitchen should not only be able to cater to these needs from a technical standpoint, but also in terms of its looks. And it should also feel like a place that can meet these needs’.
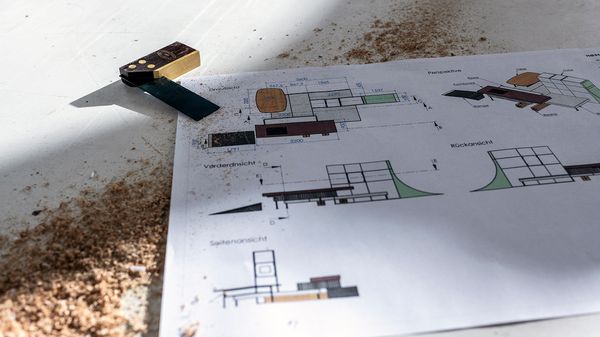
A symbiosis of kitchen and skate ramp
So how might such a kitchen in which it is possible skate ultimately look? What are the typical features? Materials? Textures? ‘We created a top view to enable us to better visualise it. A kind of large mini ramp sketched like a tray, on top of which a collage of materials was laid’, explains Frederike Berning. The idea that ultimately emerges was inspired by the playful nature of the skaters and the clear, high-quality materials associated with the Neff brand. ‘A story also thrives on exaggeration and abstraction. The Skate Kitchen has become a utopian kitchen for a skateboarding couple – embedded in a huge halfpipe and built from materials such as natural stone, wood and concrete’, adds Holger Schardt. One source of inspiration included photos taken by Alexander Basile, himself a skater and artist, who was involved in the project as a photographer. ‘Until this point, people had skated in urban spaces, on concrete, on metal rails and stone bollards’, says the designer. ‘We firstly had to work out how a kitchen needs to be designed so that the materials are no longer simply suited to skaters outdoors, but can actually become part of the internal space’.
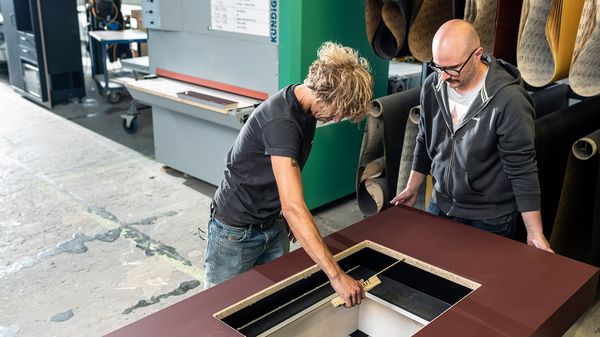
The perfect shape for gliding and cooking
Starting with the materials, the kitchen slowly began to take shape. Differently shaped interconnected structures were built and embedded in a huge concave profile. An experienced ramp builder worked closely with the highly specialised wood workshop Møebelwerft to supervise the perfect shape of the concave profile with regard to incline, angle and length. In the middle of the worktop, with space for hob and oven, a monolith was positioned which was able to be filled with life from all sides. ‘We put ourselves in the shoes of the skaters building themselves a fun park’, says Holger Schardt. ‘And we recreated those ideas in the space and developed different levels on which the skaters can skateboard and the chefs can cook’.
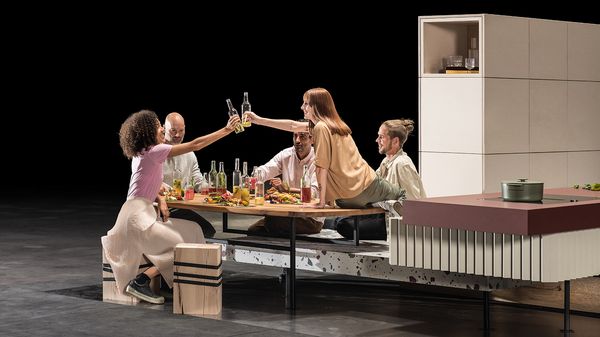
The best is enhanced
‘At the same time, we also wanted to reinterpret old materials’, says architect Berning. ‘Since we were unable to work with a five-square-metre block of marble, we suggested hard-wearing wood’. It was sanded smooth for the ramp and stained black. Based on old methods used a hundred years ago: ‘We wanted to make a statement with it’, adds Holger Schardt. ‘All technical details have been enhanced – seamlessly and without completely losing the old aspects. You keep the best and continually enhance it, while nonetheless drawing on old materials that connect with people, such as natural stone and stained wood’.
A modern approach to a search for meaning. After all, a kitchen is so much more than merely a cooking location these days: it is a retreat, cooking module, workshop, office and even a Skate Kitchen. Planned as a roadshow, it can be seen at the EuroCucina kitchen design fair in Milan, complete with spectacular skating and cooking stunts. And as a place where cooking and enjoyment is a shared experience.
