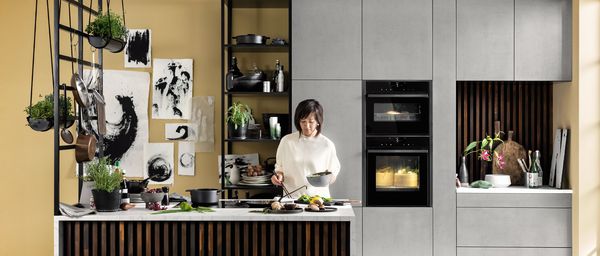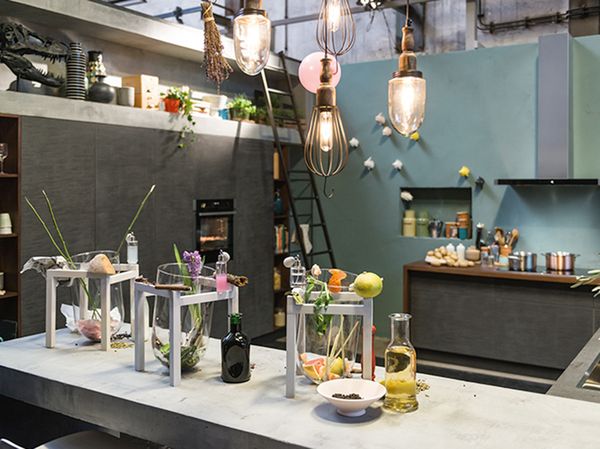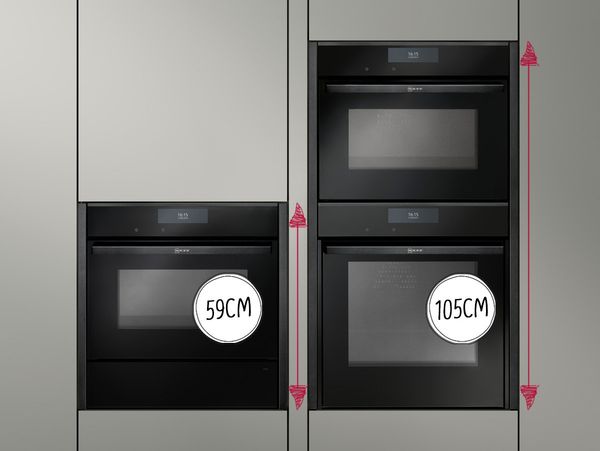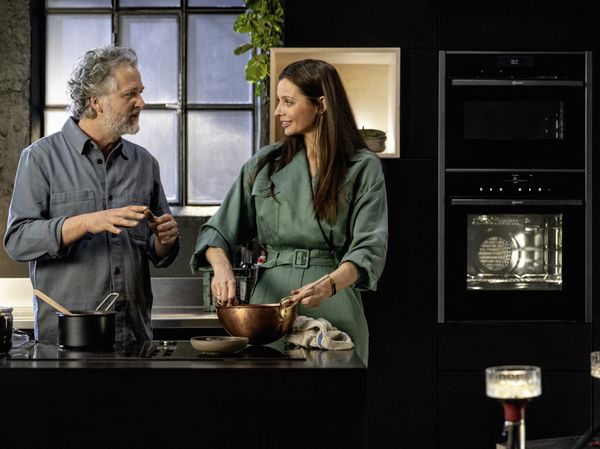Every detail step by step
Before you start planning a kitchen, you should bear certain things in in mind: the basic room concept with the kitchen floor plan and the kitchen shape as well as the more detailed choice of kitchen fronts, worktops and kitchen appliances. Regardless whether you opt for a modern, a classic design or, say, a country house style kitchen: there's no limit to your creativity when it comes to the choice of materials. But there are other important aspects you should plan for. So while you gradually become a kitchen expert, we will guide you through the process of putting together all the important details to ensure nothing vital is missed. Plus, with our checklist, you will be well prepared for your first meeting with the kitchen specialists.

Analysis phase
The first step involves analysing your current home situation. In addition to spatial parameters, your personal and family situation plays a crucial role in kitchen planning. This is where essential questions need to be answered:
Do you often cook alone or do you prefer to cook as a couple? Do you often invite guests? You should definitely think about these questions beforehand, as they will determine which of the kitchen designs is particularly suitable for you. It's also a good idea to check all the structural requirements at the outset so that you don't encounter any unpleasant surprises later on.
The next step is to think about your wishes and needs. What style of kitchen do you prefer - modern or classic designs, or country style kitchens, for example? Which colours, kitchen fronts, handles and walls appeal to you in particular? Have you already chosen your built-in appliances and lighting concept?
The clearer the idea you already have of your dream kitchen, the easier the next planning steps will be - and the more relaxed you'll feel when it comes to enjoying the creative part of the process.
If you like to entertain guests and have your family around you while you cook, then an eat-in kitchen with a kitchen island is definitely an option.
However, even if the structural conditions at home allow it, it would be wise to consider a few things before actually planning your dream kitchen, as an open-plan kitchen is not equally suitable for everyone. To make your decision easier, we have compiled the most important advantages and disadvantages of open-plan living concepts.
The more spatial design options your home allows, the more likely you are to be able to realise your personal ideas when planning your dream kitchen.
Find your favourite spot in the room that will become the future focal point of the kitchen. Perhaps you'd love to have a kitchen island? Discover the room in a completely new way and free yourself from old habits. Put yourself at the centre of this journey of discovery. The more you get involved, the more unconventional ideas for room planning you will develop. Use an online kitchen planner to help you visualise your initial ideas in 3D and make them seem a little more tangible.

Planning phase
The sink is the most frequently used element in the kitchen. That's why it's crucial to position it correctly for the entire workflow.
How wide should the sink and the adjacent worktop ideally be? Is there anything else you ought to consider when designing your main workstation, for example, if you are planning a kitchen island? Find out everything you need to know about the perfect arrangement of sink, hob and worktop here. You can also easily plan your future workspace with an online kitchen configurator.
When it comes to the layout, you're bound by structural conditions and connection options for water and electricity. So this can often limit your creativity.
If, on the other hand, you have several options to choose from, you can select freely according to your personal preferences, but you should consider the advantages and disadvantages of these individual kitchen shapes. Use a 3D kitchen planner as a decision-making aid to help you visualise the different floor plan variants in the room.
When implementing particularly creative kitchen solutions, the main focus is often on the design of the kitchen fronts, but too little attention is paid to the storage space. When it comes to filling the kitchen cabinets, however, you are presented with a fait accompli. So why not become a kitchen expert when it comes to planning storage space? Think about your work processes: Will there really be room for everything you need to store? Think about the wall cupboards and drawers: Are all the items you need within reach? You can also use an online 3D kitchen planner or kitchen configurator to help you plan your storage space.
In your day-to-day kitchen routines, ergonomics play an important role. Both the height of the worktop and the installation height of your electrical appliances should be tailored to your individual needs. The positioning and equipment of your kitchen cabinets also contribute a great deal to simplifying your workflow.
What characterises an ergonomic and functional kitchen? Think about the most ergonomic positioning of the worktop, wall cupboards and drawers: What should you pay particular attention to during the kitchen planning phase? To answer these questions, you can also use an online kitchen planner.
For a harmonious look in the kitchen, the kitchen industry uses grid dimensions. Most manufacturers use standardised width and height grids, but a variety of special dimensions are also an option. These industry specifications must be taken into account when considering the plinth height, tall cabinets, wall cabinets and drawers as well as the positioning of built-in appliances.
Checklist
Take the completed checklist along with your notes. Here you can summarise all important topics such as kitchen trends, assessment, your wishes, room layout, floor plan, ergonomics, dimensions & appliance planning.





