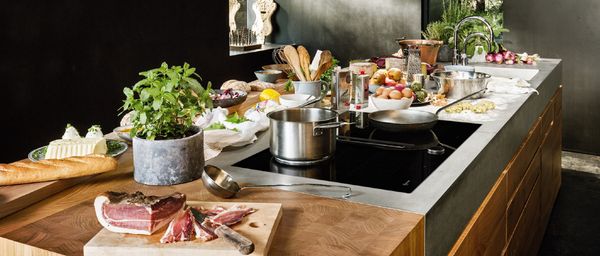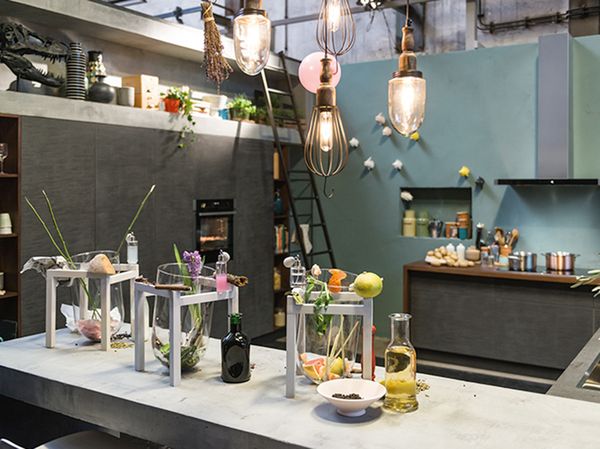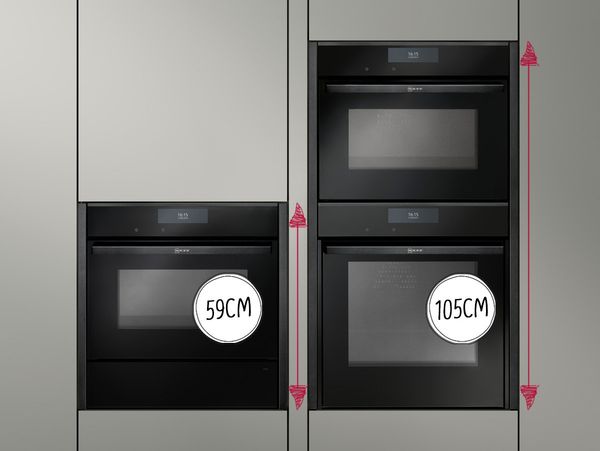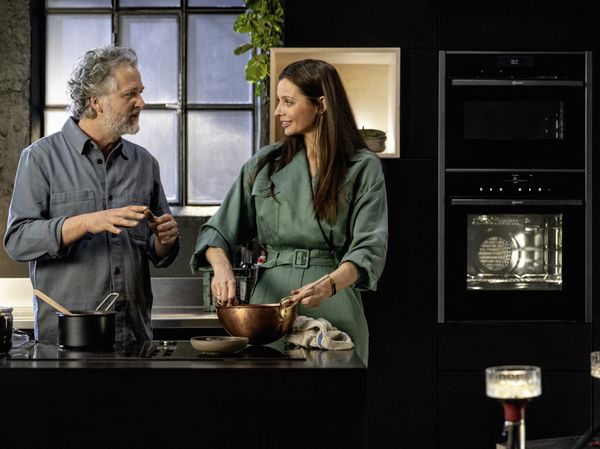Here's how you find the room layout to suit you:
The fundamental questions are quite simple:
- Where do you want to be when you work in your kitchen?
- What do you want to see, or who or what do you want to have in view?
- Where do you want to sit when you eat?
Your answers will form the basis of your kitchen planning. Give yourself the freedom and imagination to plan your space, and let your ideas run free. Put your 'inner sceptic' in its place and welcome your creativity and inspiration instead. Write down your thoughts in the checklist.

Planning and personal analysis
Start planning the room layout with a self-exploration.
Of course, the more design options you have for your new kitchen, the more useful the following planning tips will be. At the same time, a personal analysis is helpful. Even with small kitchens or little flexibility, you can often find surprising solutions for your individual wishes.
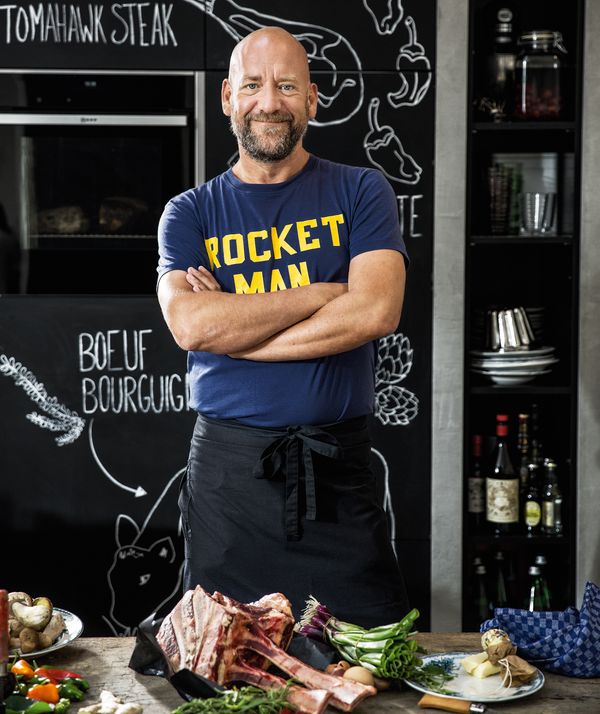
Put yourself at the centre of the exploration.
Explore the space of your new kitchen as if you were entering it for the first time.
- In which place do you feel particularly comfortable?
- Where does the natural light enter the space? How does it change from morning to evening? What's the light situation at the times of day when you usually cook?
- What do you want to look at when you are working in your kitchen?
Think of your favourite recipe, and go through the preparation in your mind. Let your senses roam free:
Visualise the colours of your fresh ingredients as they cook, and smell the aroma as it unfolds. What place are you drawn to? Where do you see yourself washing, cutting, cooking, seasoning, tasting and plating up?
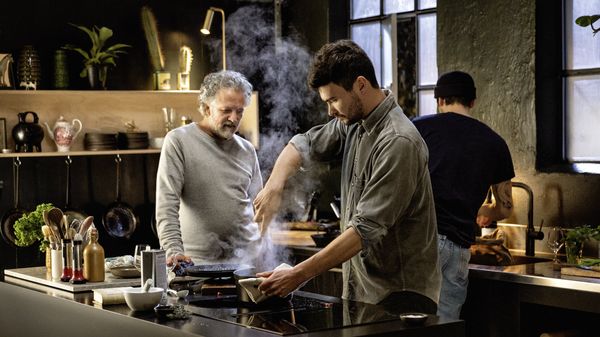
Have you found your favourite spot?
Ideally, this should be in a position from which you have a view of the entrance door and dining area
- with the entrance door and dining area in view
- facing the daylight
- without 'movement areas' behind it.

Checklist
Record the results of your exploration in the checklist. These will serve you well as a basis for the specific planning of the space.
Next step
Where do you put the sink, hob and worktop? When planning the work area, make sure it is arranged to keep your working distances as short as possible.
