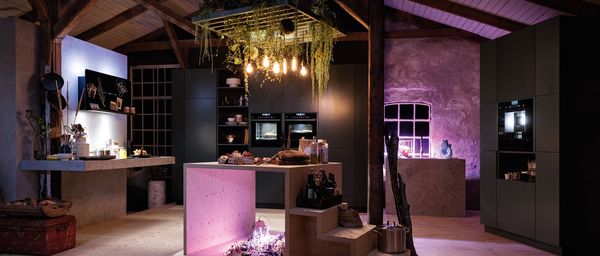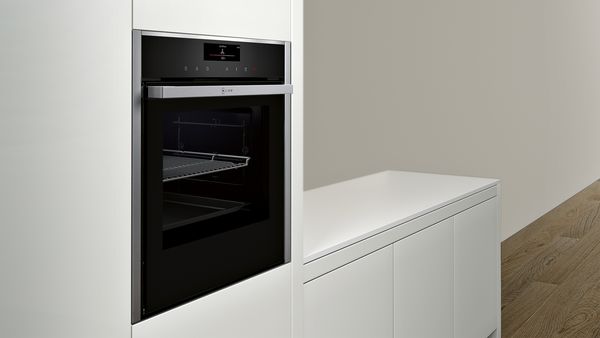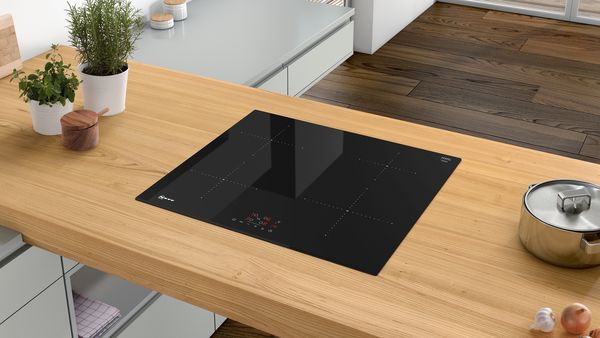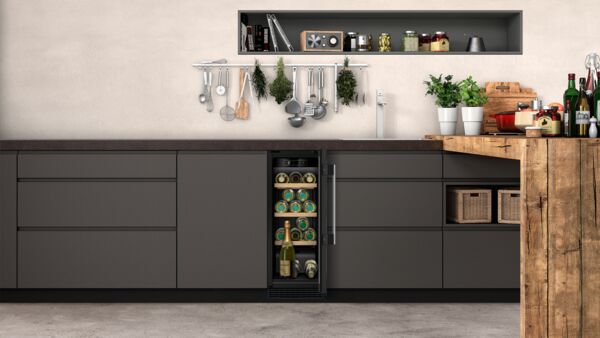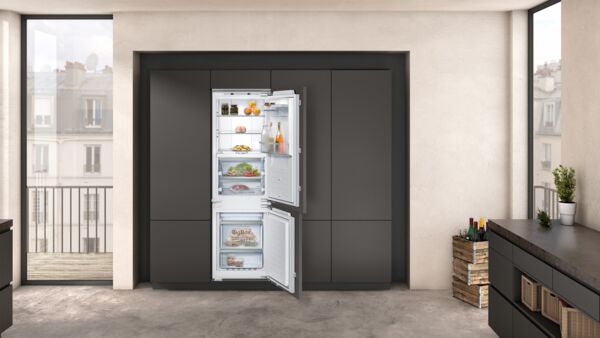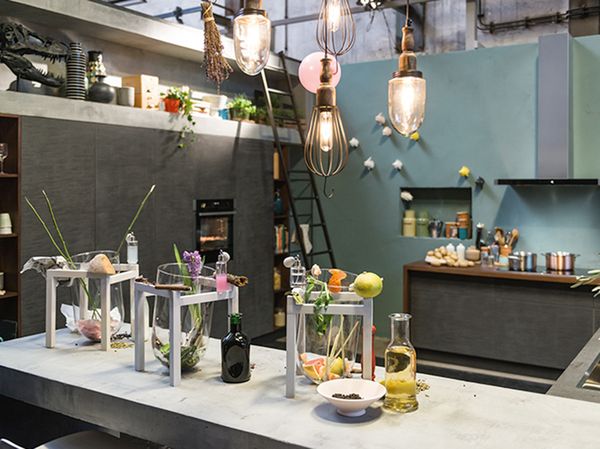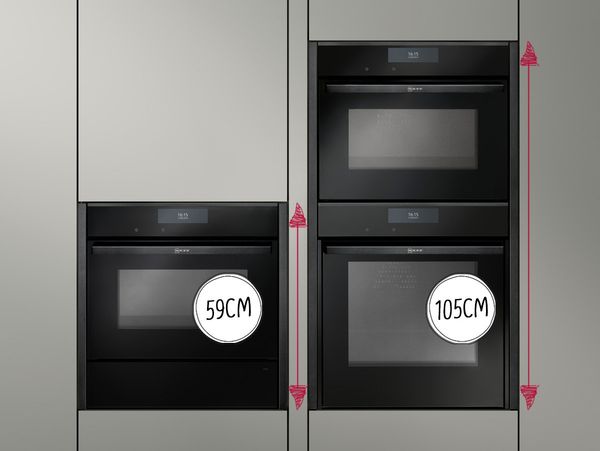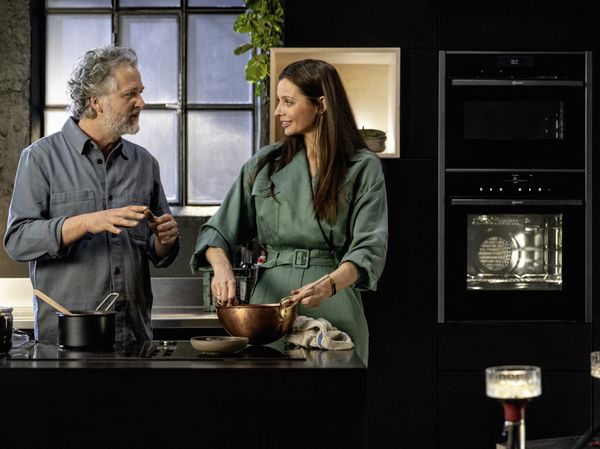Ergonomics
The term 'ergonomics' describes user-friendliness in the broadest sense. It plays an important role in everyday kitchen routines. In an ergonomic kitchen, cooking is simply fun - and free of any back pain or tension. The most important parameter in ergonomic kitchen planning is your body size.
I prefer cooking at eye-level
Adjust the working height to your body size. Why should you bend down unnecessarily? Integrate your oven and dishwasher at the height that suits you. A sink can easily be raised or a hob lowered. The height of your appliances should be adapted to your height, not the other way round.
The right worktop height
Make your kitchen routines as comfortable as possible.
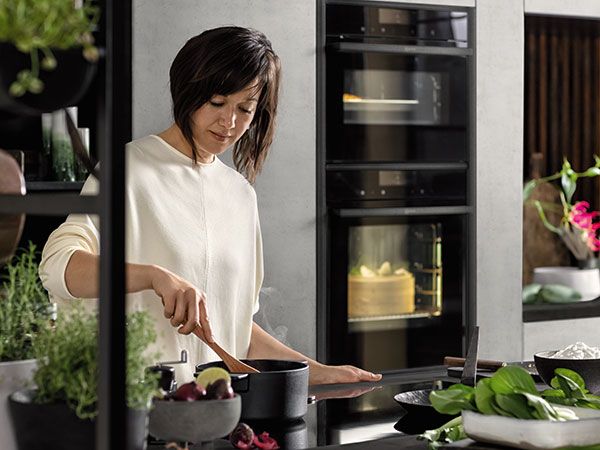
Advantages of an ergonomic worktop height
In an ergonomic kitchen, particular attention is paid to the correct height of the work surface to prevent back pain. If it doesn't fit the user perfectly, they will have to adopt a permanently unfavourable posture when working in the kitchen, and this can lead to tension.
The working height is usually tailored to the main user. If several people use the kitchen regularly, areas with different heights can also be planned.
How to determine the right height
It's really simple: stand tall and bend your arms at slightly more than a 90 degree angle. The distance between your hands and the worktop should now be 10 to 15cm. This will give you enough room to move for all your kitchen tasks.
Calculation example: if you are 180cm tall, you will measure an elbow height of approx. 114cm. Now simply subtract 15cm from your elbow height and you will get the ergonomically correct working height of 99cm for your worktop.
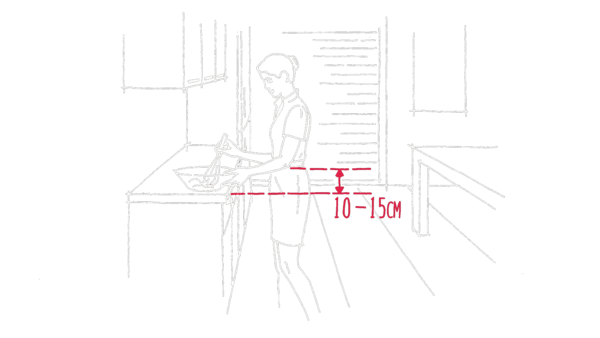
The right height for hob and sink
Special attention should also be paid to the most frequently used surfaces in the kitchen.
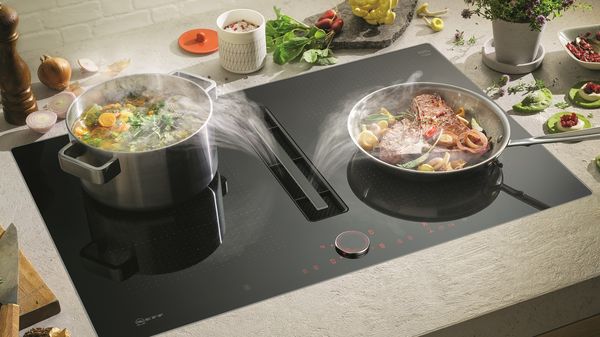
Hob
Since the rim of the pot defines your working height, it makes ergonomic sense to lower the hob by about 15 cm compared to the worktop height calculated in the example above.
Also, with TwistPad®, the innovative one-button operation, you can control your hob very conveniently: simply activate the desired cooking zone by touching it and select the power level with a twisting movement. The magnetic TwistPad® can be removed from the hob, so cleaning is very easy.
Sink
Here, it's important to make sure that you use the bottom of the sink as the measuring point. If desired, the sink can then be positioned up to 15cm higher.
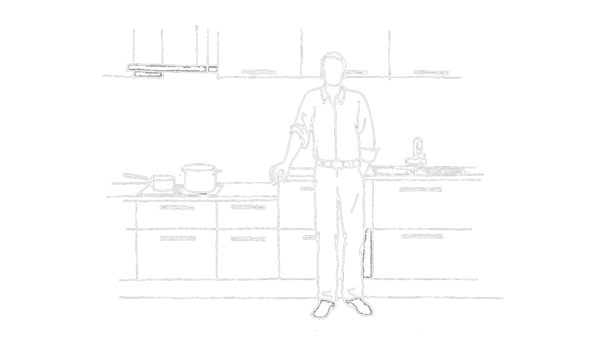
The right height for oven, fridge and dishwasher
For convenient access and comfortable operation, or for storage and retrieval, these appliances should always be installed high up. Even the food in the refrigerator can be stored according to ergonomic criteria. Please remember that a dishwasher must not be installed directly below an oven or under a hob.
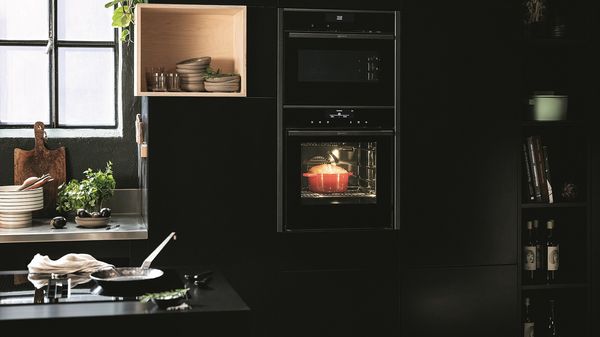
Oven
Determine the correct installation height for the oven in a tall cupboard by your own shoulder height. This should correspond to the installation height of the top edge of the oven.
The fully retractable Slide&Hide® oven door gives you particularly convenient access to the oven. And with the ComfortFlex telescopic pull-out, you can grab the baking tray conveniently from the side.
Dishwasher
The correct installation height for a high dishwasher is about 5-10cm below the working height of the worktop. The measuring point here is the lower edge of the dishwasher. The lower and upper racks should be easy to load and unload in line with your size and without needing to bend over. This applies in particular to heavy pots and glass dishes.
We at NEFF have developed the VarioHinge especially for dishwashers that are installed high up. This ensures a small gap size throughout, even in an ergonomic installation situation.
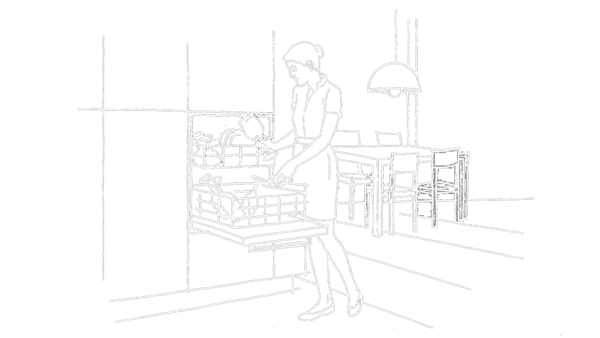
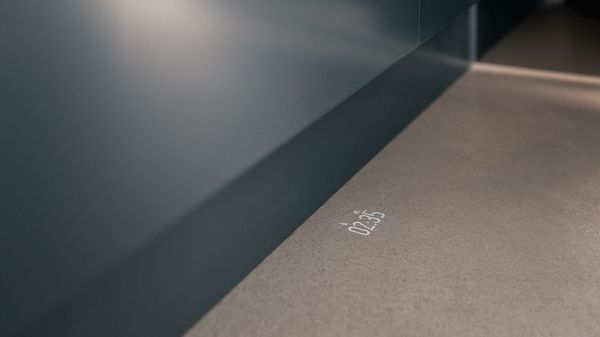

TimeLight
Fully integrable dishwashers blend harmoniously into the overall appearance of your kitchen because they are installed 'invisibly' behind the furniture front. Thanks to TimeLight, you always know when the appliance is in operation: our intelligent helper projects information such as the current programme progress and the remaining running time onto any type of kitchen floor so that it's easy to read.
Stow items at the ergonomically correct levels
Plan your storage space ergonomically right from the start. This will make your daily kitchen tasks noticeably easier and you will have more time for the really important stuff.
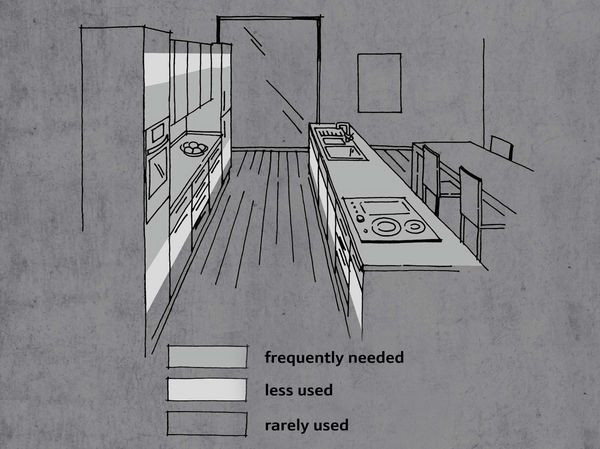
Divide your storage space ergonomically:
Frequently needed kitchen gadgets and groceries:
- Place them in the quickly accessible drawers and pull-outs directly below the worktop
- or in the first level of the wall unit area.
Occasionally used storage items:
- Place these in the middle section
Rarely used items:
- Store either in the top level or in the top levels of the wall units
- or in the lowest levels of the base units
Example ergonomic storage space planning
In the past, pots were usually arranged in groups, e.g. all pots together. Today, you ideally store your pots like this:
Frequently used pots within direct reach, less used ones in the zones above and below, and rarely used ones such as the fondue pot on top or at the bottom.
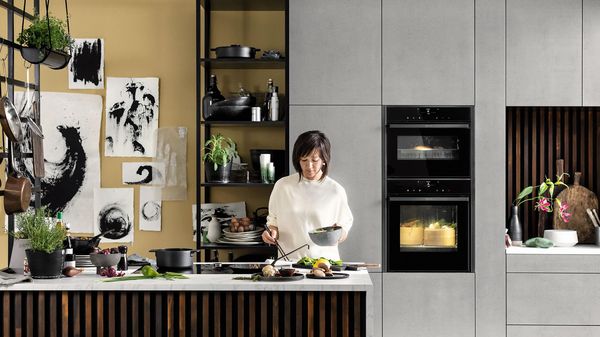
Ergonomic furniture elements
When buying your kitchen furniture, ensure that it's designed with ergonomics in mind.
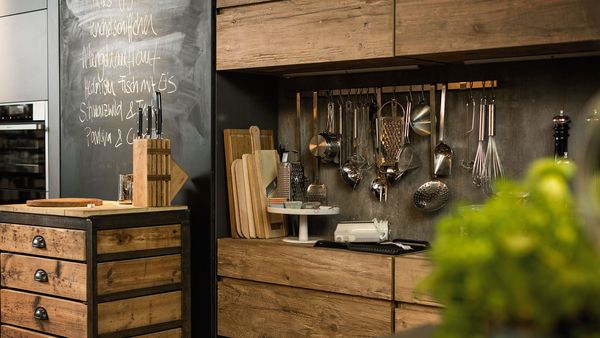
Wall units
Choose folding or lift-up flaps instead of doors. This way you can see the contents from all sides. It also gives you more headspace to move around - and protection from bumps.
Base units
Full-extension pull-outs instead of doors work wonders here. They provide you with a complete overview and easy access to all contents. No more bending, stretching and twisted backs due to required items stored somewhere at the back.
Fittings
Avoid protruding handles or knobs. They often cause bruises or involuntary catching, e.g. with a kitchen apron. Handle less fronts, opened and closed by pressing, are ergonomically ideal. If you prefer fittings, choose smaller elements to avoid the risk of injuries. This is especially important if small children or elderly people use your kitchen.
Checklist
Note your personal working heights of worktop, sink and built-in appliances in the checklist.

These built-in appliances might be the ones for you
Next step
What are plinth heights and grid dimensions? Grid dimensions ensure a harmonious overall appearance in the kitchen. There are different width and height grids.
