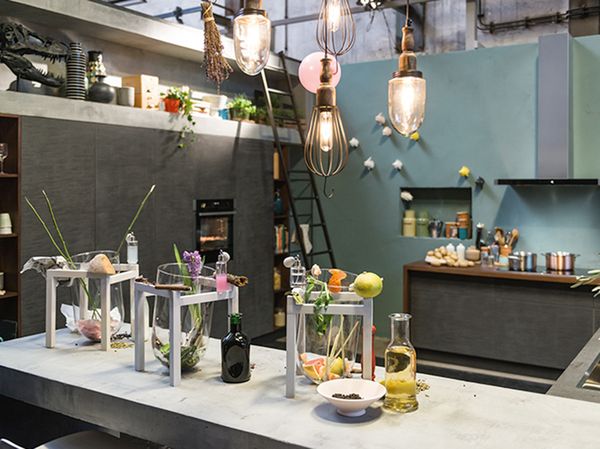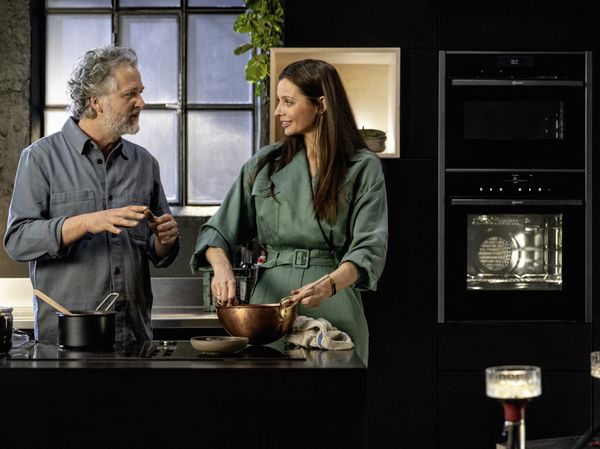What should you bear in mind with an open kitchen?
Open-plan kitchens are becoming increasingly popular, especially with new builds. Although this is very much en vogue, it is not equally suitable for everyone. To help you plan your kitchen, we have compiled the most important considerations for you.

Open-plan kitchen
Is open-plan living right for me?
To answer this question, follow these steps:
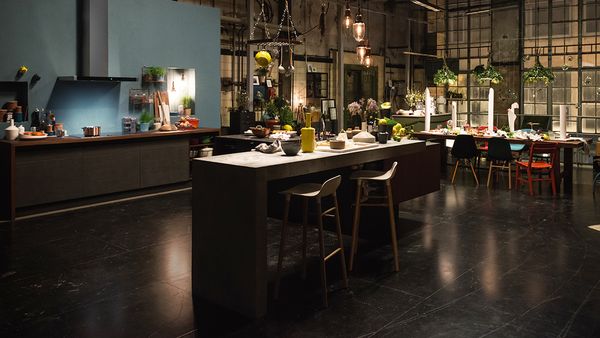
Structural requirements must be met for an open-plan kitchen
In existing buildings, the structural conditions play an important role in the decision. Firstly, clarify whether a wall break-through or demolition and the resulting relocation and re-dimensioning of radiators, water and electricity connections, as well as extraction pipes and windows are actually feasible.
What type of cook and how tidy are you?
If you are planning a completely new flat or house, the decision for or against an open-plan kitchen depends first and foremost on your own cooking habits and level of tidiness.
If you cook less often and envisage the kitchen more as a decorative and representative element, an open-plan concept is certainly a good decision.
Do you cook and bake a lot, especially with friends? Or do you like to invite guests? Then you should consider how much clutter you and your guests can handle. In an open-plan kitchen, everyone can see you when you're cooking. You might not always want that, especially if something goes wrong and chaos breaks out, as this will not remain hidden from your guests.
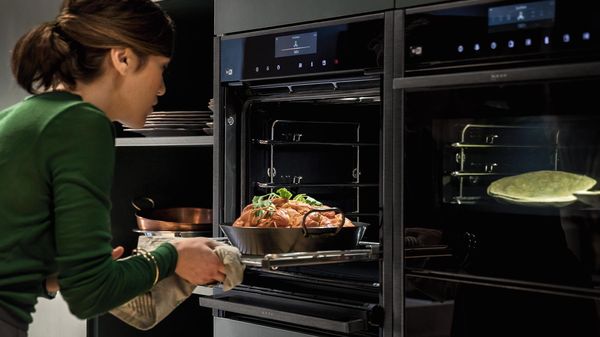
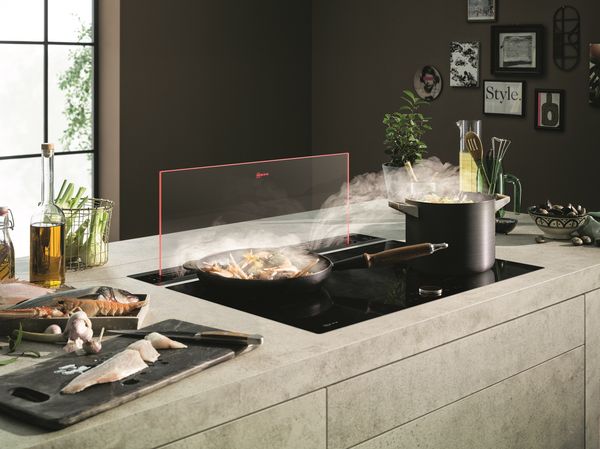
You don't want everything to be on show?
A privacy screen could be your solution: an approximately 25cm high attachment on the worktop that cleverly hides dishes and pots. Alternatively, this can also be solved by movable elements, such as a rolling sideboard or bar, or the integration of a sliding door between the cooking and dining areas or the living room. The latter also has the advantage of dampening unwanted noise. A retractable extractor fan integrated into the worktop between the hob and the dining area also works as a temporary privacy screen.
What about noise and odours in an open-plan kitchen?
Modern and quiet built-in appliances are a must in any open-plan kitchen. Unpleasant odours that settle in furniture, wallpaper and curtains, or noisy kitchen appliances considerably spoil the pleasure of an open-plan kitchen. A powerful cooker hood naturally plays a very important role. Or do you prefer a hob with an integrated extractor hood that extracts odours where they arise? Whisper-quiet dishwashers are also recommended in open-plan kitchens.

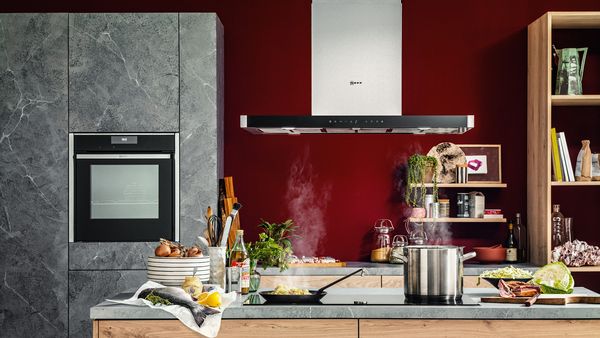
Tip - circulating or extracting air?
Instead of using an extractor hood to channel the cosy warmth outside in winter, consider a recirculation hood.
With the Neff CleanAir recirculation module, your recirculation hood becomes as powerful as an extractor model and removes 95% of odours.
Create a homely atmosphere in the kitchen
The new spatial concept of the open-plan kitchen does away with the visual separation of the living room and the kitchen. When designing the rooms, your furniture and flooring should be carefully coordinated in terms of colour, materials and style. The choice of built-in appliances can also add to a coherent overall appearance: for example, built-in appliances with seamless installation blend in perfectly with any living environment.
Alternatively, you could consider planning the cooking and dining area as a single unit while keeping the living room as a private retreat.
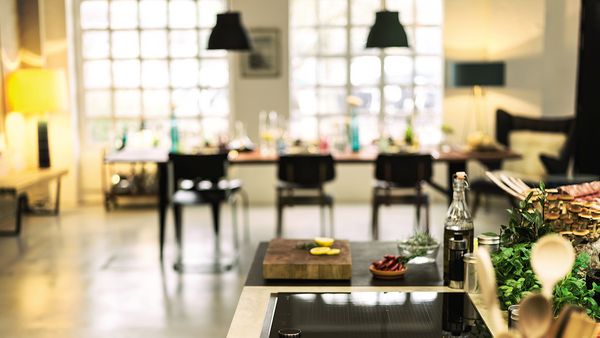
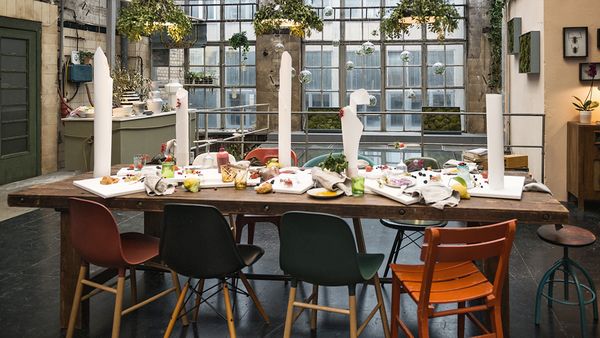
Focus day light
In which area do you want to use direct sunlight?
The crucial question you need to answer here is: which of the different areas of the open-plan kitchen (cooking, dining and living area) do you use the most at which time of day? Observe and check how the morning, midday and evening sun illuminates the individual areas of the room. Based on this, decide on the placement of living and cooking areas within the home.
Checklist
Have you considered whether an open-plan kitchen would be of interest to you? Write down your thoughts in the checklist.

Next step
Where is your favourite place in the kitchen? Find the room layout that suits you best. Let your imagination run free and get creative.

