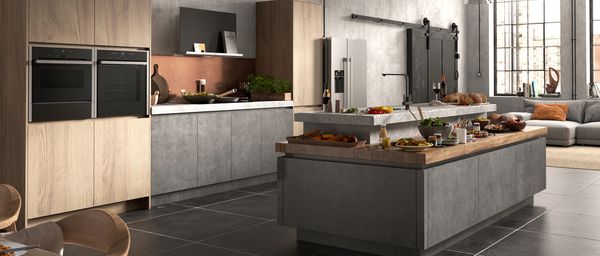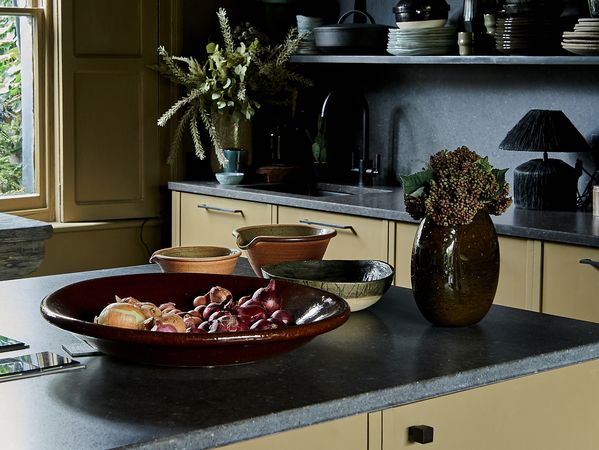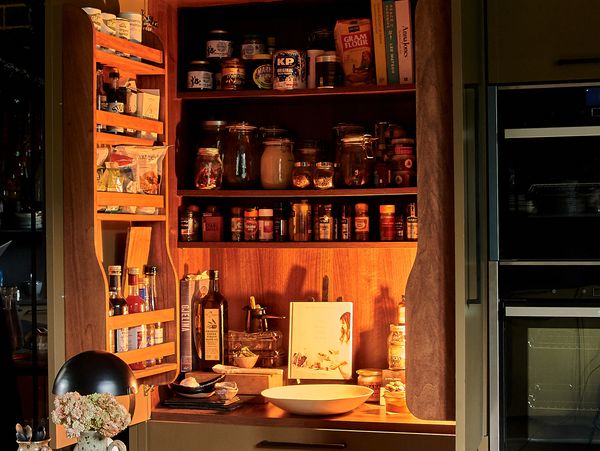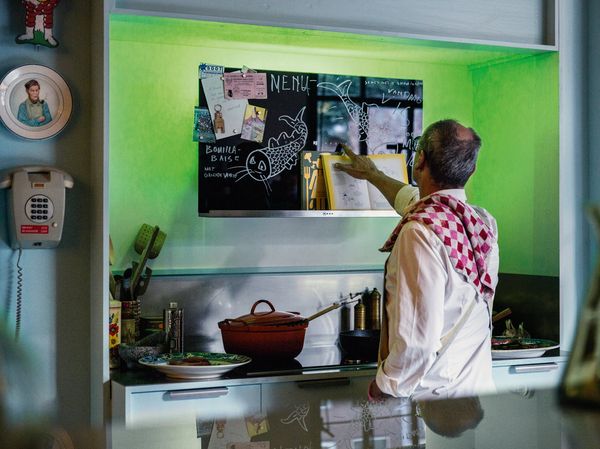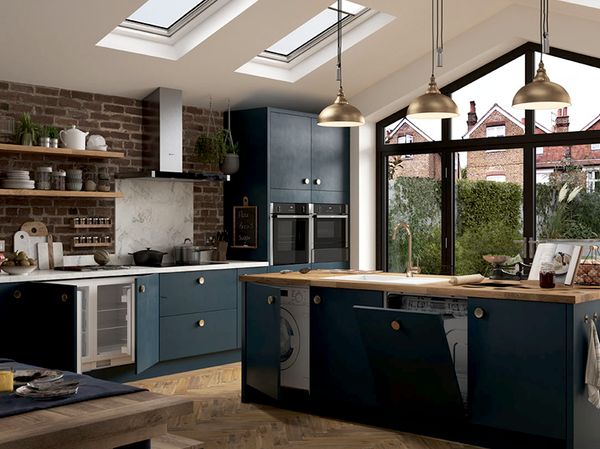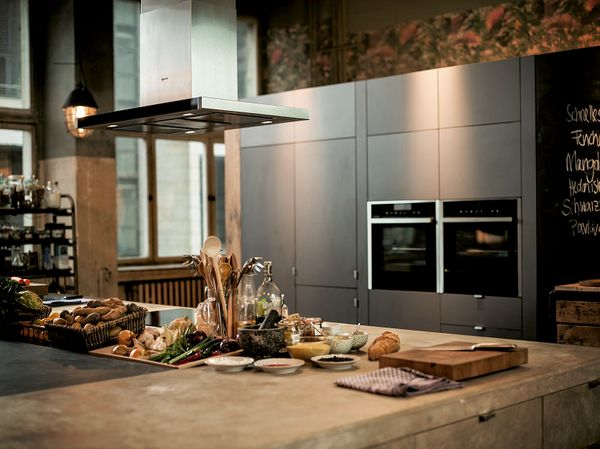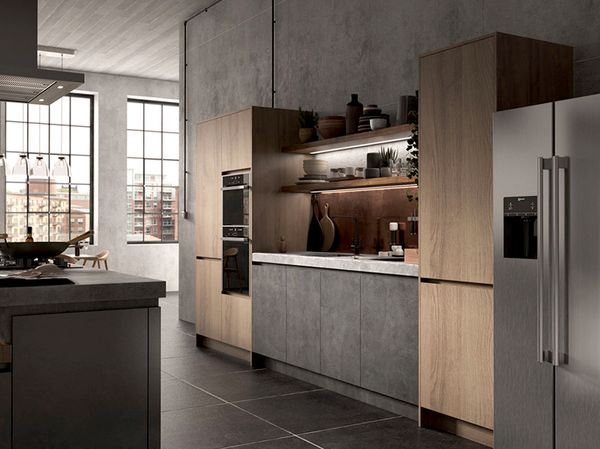
When it comes to your kitchen layout it should be perfectly configured to fit your lifestyle. Good layouts make the most of the space and at the same time keep things organised. Obviously the size and shape of the room will determine the most suitable design.
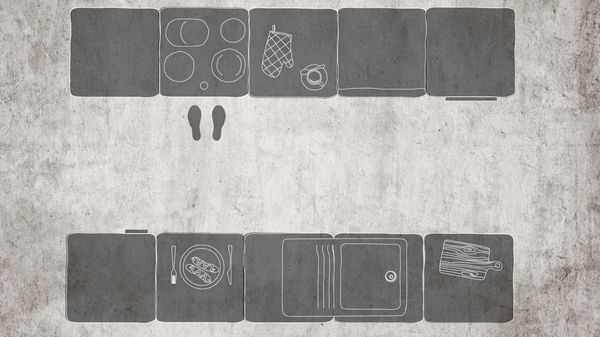
Galley Kitchens
Galley kitchens (with either one single row of units or two running parallel) are ideal for narrow rooms and also rather popular with open plan spaces.
You may want to consider appliances such as the NEFF Slide&Hide® Oven which saves you space by letting the oven door disappear within the appliance itself when you open it.
U-Shaped Kitchens
A U-shaped layout works for medium sized rooms with units running around three walls. U-shaped kitchens are great for the triangle concept (more on that in a bit) as you can have the cooker and hob in the centre with sink and fridge at one end of the end of the U to create the most perfect triangle.
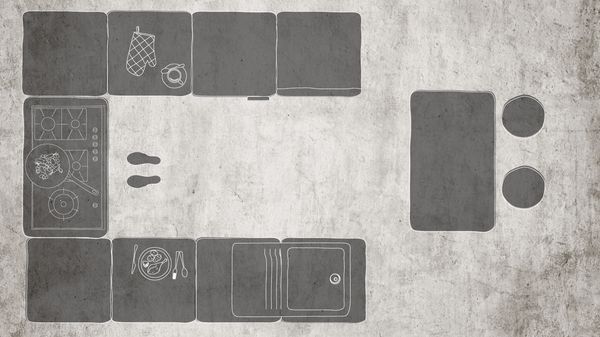
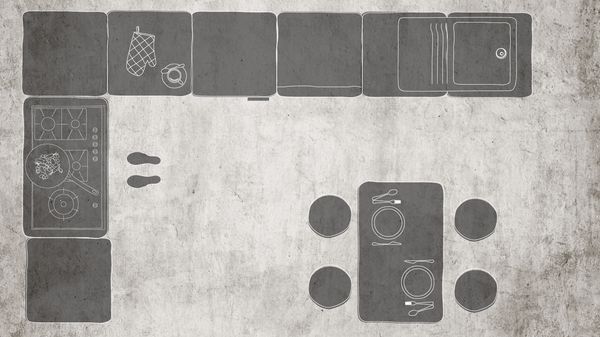
L-Shaped Kitchens
L-shaped kitchens are super versatile. Just make sure there is enough space between each zone. Open plan kitchens are all the rage but bear in mind that when you’re mixing, blending and washing up there will be noise, plus clutter on worktops will be in plain view all the time.
Open Plan Kitchens
Open plan kitchens need defined areas or zones like seating, dining, cooking of all of which you light differently and decorate slightly differently. You can stop cooking smells and steam lingering around your home by using a NEFF Induction Hob with Integrated Ventilation. This removes odours right at the source so your open plan kitchen stays fresh.
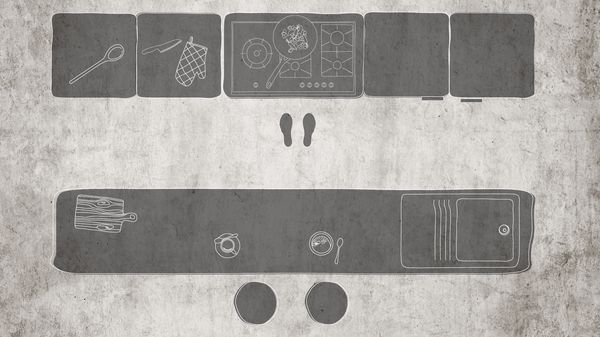
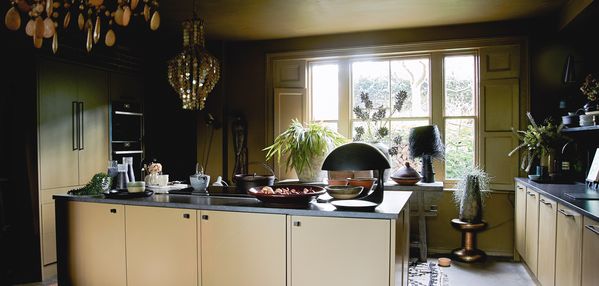
The Kitchen Triangle
Whatever the design, it’s worth considering the classic working triangle. The sink, fridge and cooker should ideally be placed on the three points of a triangle. In some cases you may need to flatten the triangle if you have to run all the appliances along one wall in which case position the three points in a line with space in between. It’s worth mentioning that this is not set in stone, so don’t be a slave to it if it doesn’t exactly work for you. In my case, for instance, I have to walk a few extra steps to the oven but it's so worth it as I’ve included two built in ovens into my cabinetry and these extra elements wouldn’t have otherwise worked in the rigid triangular formula.
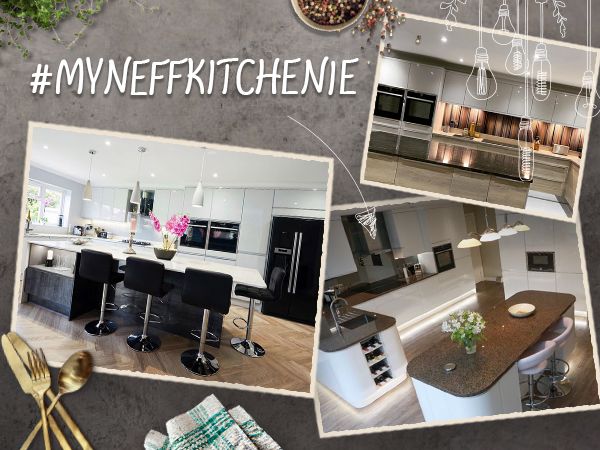
Get inspired for your new Kitchen
Want to see how other people and professional designers are creating their NEFF kitchens? Visit our Inspiration Hub and let your imagination run wild with new galleries of designer kitchens, help, tips and more…
